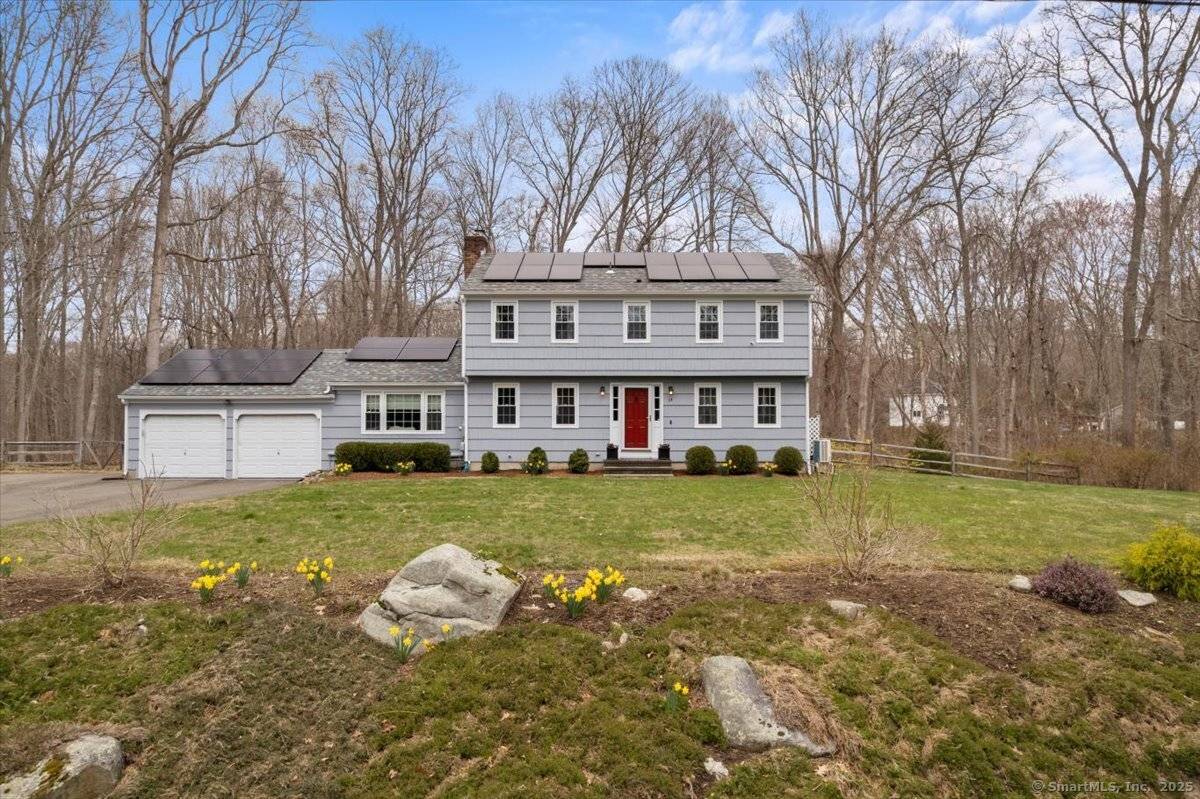$700,000
$725,000
3.4%For more information regarding the value of a property, please contact us for a free consultation.
14 Timber Ridge Road Madison, CT 06443
4 Beds
3 Baths
2,008 SqFt
Key Details
Sold Price $700,000
Property Type Single Family Home
Listing Status Sold
Purchase Type For Sale
Square Footage 2,008 sqft
Price per Sqft $348
MLS Listing ID 24089132
Sold Date 06/02/25
Style Colonial
Bedrooms 4
Full Baths 2
Half Baths 1
Year Built 1968
Annual Tax Amount $8,290
Lot Size 1.320 Acres
Property Description
Welcome Home to This Charming, Move-In Ready Madison Gem! Located on a quiet cul-de-sac just minutes from town and Madison's beautiful beaches, this meticulously maintained home offers the perfect blend of classic charm and modern updates. The sun-drenched, remodeled kitchen features high-end appliances, including a Sub-Zero refrigerator, Thermador dual-fuel 5-burner range, and quartz countertops-perfect for everyday living and entertaining. Gleaming hardwood floors flow throughout the home, adding warmth and character. All three bathrooms have been updated within the past year with stylish vanities, granite countertops, and fresh fixtures. Enjoy generous living spaces, including a cozy family room with gas fireplace, an expansive front-to-back living room, and a screened-in porch. Upstairs, hardwood floors continue into all bedrooms for a cohesive and polished feel. Additional features include a newer roof, newer windows, a fully fenced backyard, and brand-new solar panels-keeping energy bills low, averaging just $5-$10/month with Eversource. New mini split systems (Heating & cooling). The flat backyard offers space for yard games, gardening, or soaking in the sun. With its prime location, recent updates, and charming setting, this home is truly move-in ready!
Location
State CT
County New Haven
Zoning RU-2
Rooms
Basement Full, Unfinished
Interior
Heating Hot Water
Cooling Split System
Fireplaces Number 1
Exterior
Exterior Feature Porch, Gutters, Patio
Parking Features Attached Garage
Garage Spaces 2.0
Waterfront Description Not Applicable
Roof Type Asphalt Shingle
Building
Lot Description Fence - Full, On Cul-De-Sac
Foundation Concrete
Sewer Septic
Water Private Well
Schools
Elementary Schools Per Board Of Ed
High Schools Daniel Hand
Read Less
Want to know what your home might be worth? Contact us for a FREE valuation!

Our team is ready to help you sell your home for the highest possible price ASAP
Bought with Janet Peckinpaugh • William Pitt Sotheby's Int'l


