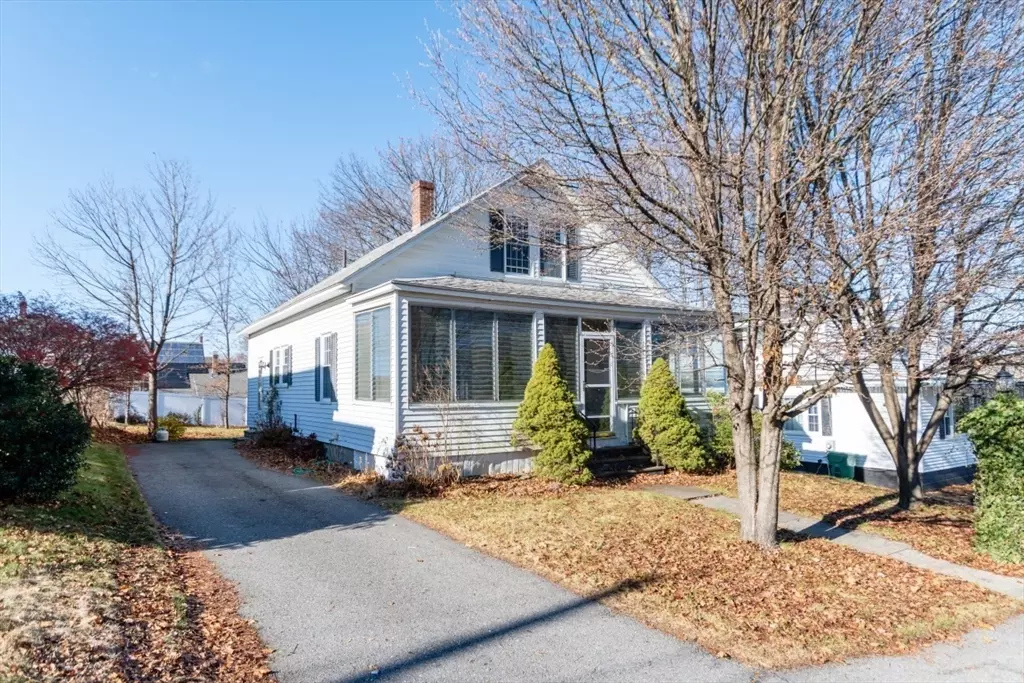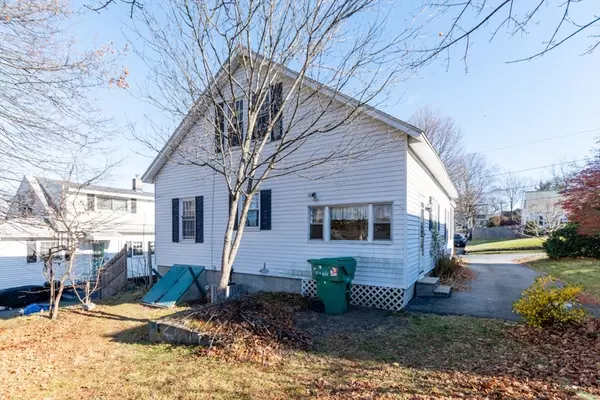$360,000
$349,900
2.9%For more information regarding the value of a property, please contact us for a free consultation.
174 Prescott St Clinton, MA 01510
3 Beds
1 Bath
1,644 SqFt
Key Details
Sold Price $360,000
Property Type Single Family Home
Sub Type Single Family Residence
Listing Status Sold
Purchase Type For Sale
Square Footage 1,644 sqft
Price per Sqft $218
MLS Listing ID 73317049
Sold Date 01/09/25
Style Colonial
Bedrooms 3
Full Baths 1
HOA Y/N false
Year Built 1910
Annual Tax Amount $4,535
Tax Year 2024
Lot Size 6,969 Sqft
Acres 0.16
Property Description
Presenting 174 Prescott Street in Clinton – an AMAZING OPPORTUNITY to call this SINGLE FAMILY home yours at this PRICE! As you step inside the large ENCLOSED PORCH & open the front door, you are immediately greeted by a generous sized living room & HARDWOOD FLOORS throughout. Next, a DININGROOM w/ built-ins that could also be used as an IN HOME OFFICE/playroom. The spacious kitchen offers ton of opportunity to bring your updates & truly make this home yours. Convenient MUDROOM from kitchen leads to the beautiful & easy to maintain back yard. 1ST FLOOR BEDROOM & full bath complete the 1st floor. The 2nd floor provides an additional 2 bedrooms. Basement offers tons more space & potential for a bonus room, storage or work area. Property has always been occupied & is move-in ready, but does need updating/paint/etc., perfect for someone looking to bring their touches & build some equity! Seller willing to pay buyer concessions! See Firm Remarks for more info. Offers due Monday 12/9/24 by 6.
Location
State MA
County Worcester
Direction Use GPS
Rooms
Basement Full, Interior Entry, Bulkhead, Concrete
Primary Bedroom Level Second
Dining Room Closet/Cabinets - Custom Built, Flooring - Hardwood, Open Floorplan, Lighting - Overhead
Kitchen Flooring - Stone/Ceramic Tile, Dining Area, Exterior Access, Lighting - Overhead
Interior
Interior Features Mud Room, Internet Available - Unknown
Heating Forced Air, Oil
Cooling Central Air
Flooring Tile, Carpet, Hardwood
Appliance Water Heater, Range, Microwave, Refrigerator, Freezer, Washer, Dryer, Range Hood
Laundry Electric Dryer Hookup, Washer Hookup, In Basement
Exterior
Exterior Feature Porch - Enclosed, Other
Community Features Shopping, Pool, Park, Walk/Jog Trails, Golf, Medical Facility, Bike Path, Conservation Area, Highway Access, House of Worship, Public School, Other
Utilities Available for Electric Range, for Electric Dryer, Washer Hookup
Roof Type Shingle
Total Parking Spaces 3
Garage No
Building
Lot Description Level, Other
Foundation Other
Sewer Public Sewer
Water Public
Architectural Style Colonial
Schools
Elementary Schools Public
Middle Schools Public
High Schools Public
Others
Senior Community false
Acceptable Financing Contract
Listing Terms Contract
Read Less
Want to know what your home might be worth? Contact us for a FREE valuation!

Our team is ready to help you sell your home for the highest possible price ASAP
Bought with Josue Berberena • Century 21 North East






