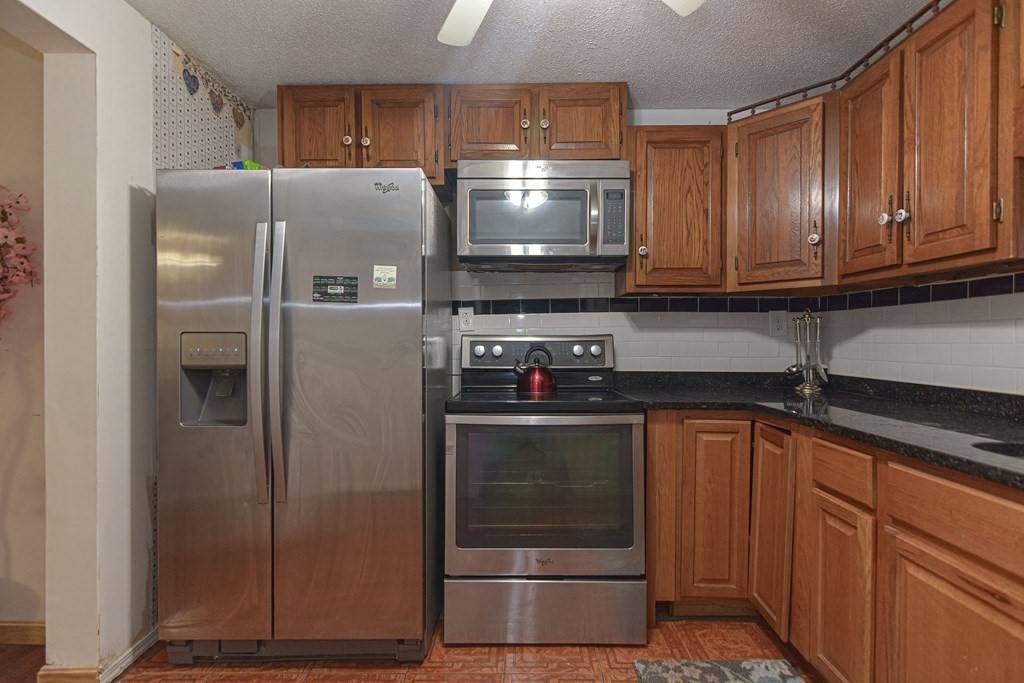$240,000
$224,900
6.7%For more information regarding the value of a property, please contact us for a free consultation.
15 Thompson Drive #2 Randolph, MA 02368
2 Beds
1 Bath
1,031 SqFt
Key Details
Sold Price $240,000
Property Type Condo
Sub Type Condominium
Listing Status Sold
Purchase Type For Sale
Square Footage 1,031 sqft
Price per Sqft $232
MLS Listing ID 73147303
Sold Date 09/06/23
Bedrooms 2
Full Baths 1
HOA Fees $530/mo
HOA Y/N true
Year Built 1984
Annual Tax Amount $2,513
Tax Year 2023
Property Sub-Type Condominium
Property Description
Fantastic opportunity! The only Condo for sale in Randolph! Great price too. Move in ready first floor 2 bedroom @ the Hampton Court Complex. Spacious with over 1,000 square feet of living. Living room/dining room has vaulted ceilings that provide lots of natural light. Private balcony. Just update the kitchen with granite countertops, cabinets, brand new stainless steel appliances & you have a contemporary unit for yourself or as an investment rental. Great size bedrooms with ample closet space. Just requires a fresh coat of paint, has new flooring throughout. Elevator, common laundry + storage facility in the building. Unit comes with one assigned parking spot. New Water Heater in 2016, Roof, Heating, & Central Air was replaced 2019! Bathroom has been updated. Close to public transport, highways & stores. Complex is NOT FHA Approved.
Location
State MA
County Norfolk
Zoning A
Direction Main Street to Pleasant Street to Thompson Drive
Rooms
Basement N
Primary Bedroom Level First
Dining Room Bathroom - Full, Skylight, Closet, Flooring - Wood, Balcony - Exterior, Cable Hookup, Open Floorplan, Lighting - Overhead
Kitchen Countertops - Upgraded, Gas Stove
Interior
Heating Forced Air, Heat Pump
Cooling Central Air
Flooring Wood
Appliance Range, Disposal, Microwave, Refrigerator, Utility Connections for Gas Range, Utility Connections for Electric Oven
Laundry Bathroom - 1/4, In Basement, Common Area, In Building
Exterior
Exterior Feature Balcony
Community Features Public Transportation, Shopping, Medical Facility, Laundromat, Highway Access, House of Worship, Public School
Utilities Available for Gas Range, for Electric Oven
Total Parking Spaces 1
Garage No
Building
Story 1
Sewer Public Sewer
Water Public
Others
Pets Allowed Yes w/ Restrictions
Senior Community false
Acceptable Financing Contract
Listing Terms Contract
Read Less
Want to know what your home might be worth? Contact us for a FREE valuation!

Our team is ready to help you sell your home for the highest possible price ASAP
Bought with Robbie Greene Santos • eXp Realty






