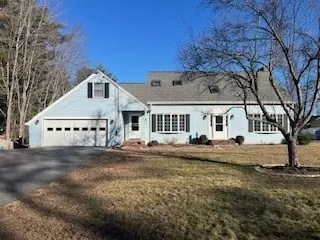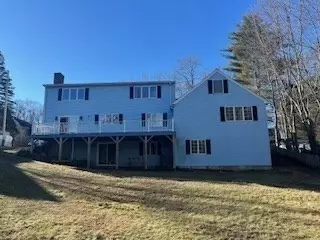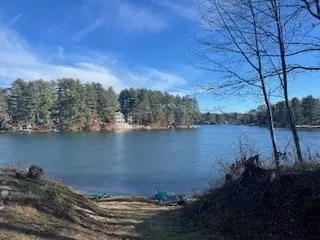101 Hunter Ave. #0 Hudson, MA 01749
4 Beds
3 Baths
3,243 SqFt
UPDATED:
01/10/2025 12:42 PM
Key Details
Property Type Single Family Home
Sub Type Single Family Residence
Listing Status Active
Purchase Type For Rent
Square Footage 3,243 sqft
MLS Listing ID 73324959
Bedrooms 4
Full Baths 2
Half Baths 2
HOA Y/N false
Rental Info Term of Rental(8+)
Year Built 1988
Property Description
Location
State MA
County Middlesex
Direction Hudson Road to West St. left onto Hunter - blue cape with 2 car garage.
Rooms
Family Room Flooring - Wall to Wall Carpet, Deck - Exterior
Primary Bedroom Level First
Dining Room Flooring - Hardwood, Window(s) - Bay/Bow/Box, Chair Rail
Kitchen Flooring - Vinyl, Window(s) - Picture, Dining Area, Pantry, Countertops - Stone/Granite/Solid, Breakfast Bar / Nook, Open Floorplan, Stainless Steel Appliances, Storage
Interior
Interior Features Bonus Room, Game Room
Heating Oil
Fireplaces Number 1
Fireplaces Type Family Room
Laundry First Floor, In Building
Exterior
Exterior Feature Deck - Composite, Covered Patio/Deck, Rain Gutters
Garage Spaces 2.0
Community Features Shopping, Tennis Court(s), Park, Walk/Jog Trails, Medical Facility, Laundromat, Bike Path, Conservation Area, House of Worship, Public School
Waterfront Description Waterfront,0 to 1/10 Mile To Beach
Total Parking Spaces 6
Garage Yes
Others
Pets Allowed No
Senior Community false






