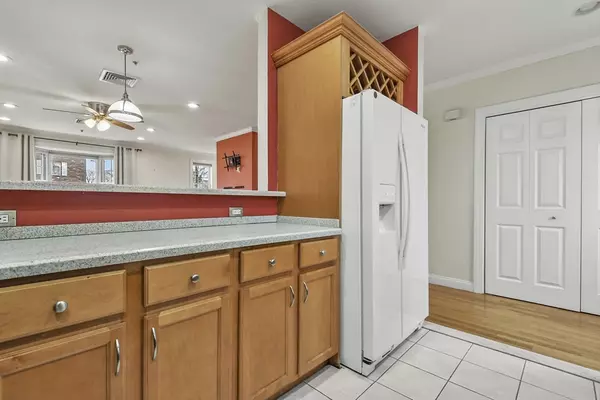169 Sea Street #2 Quincy, MA 02169
2 Beds
2.5 Baths
1,401 SqFt
UPDATED:
01/10/2025 08:30 AM
Key Details
Property Type Condo
Sub Type Condominium
Listing Status Active
Purchase Type For Sale
Square Footage 1,401 sqft
Price per Sqft $446
MLS Listing ID 73324777
Bedrooms 2
Full Baths 2
Half Baths 1
HOA Fees $300
Year Built 2002
Annual Tax Amount $6,165
Tax Year 2024
Property Description
Location
State MA
County Norfolk
Zoning RESB
Direction Southern Artery to Sea St. Building is yellow NOT brick. Parking is tight. Park on the street.
Rooms
Basement N
Primary Bedroom Level Second
Dining Room Bathroom - Half, Ceiling Fan(s), Flooring - Hardwood, Window(s) - Bay/Bow/Box, Deck - Exterior, Open Floorplan, Recessed Lighting
Kitchen Bathroom - Half, Flooring - Stone/Ceramic Tile, Countertops - Stone/Granite/Solid, Countertops - Upgraded, Breakfast Bar / Nook, Deck - Exterior, Recessed Lighting, Gas Stove
Interior
Interior Features Closet, Recessed Lighting, Mud Room
Heating Forced Air
Cooling Central Air
Flooring Tile, Hardwood
Fireplaces Number 1
Fireplaces Type Dining Room, Living Room
Laundry Flooring - Stone/Ceramic Tile, Electric Dryer Hookup, Washer Hookup, First Floor, In Unit
Exterior
Exterior Feature Deck - Wood
Garage Spaces 2.0
Community Features Public Transportation, Highway Access, House of Worship, Public School, T-Station
Roof Type Shingle
Garage Yes
Building
Story 3
Sewer Public Sewer
Water Public
Others
Senior Community false






