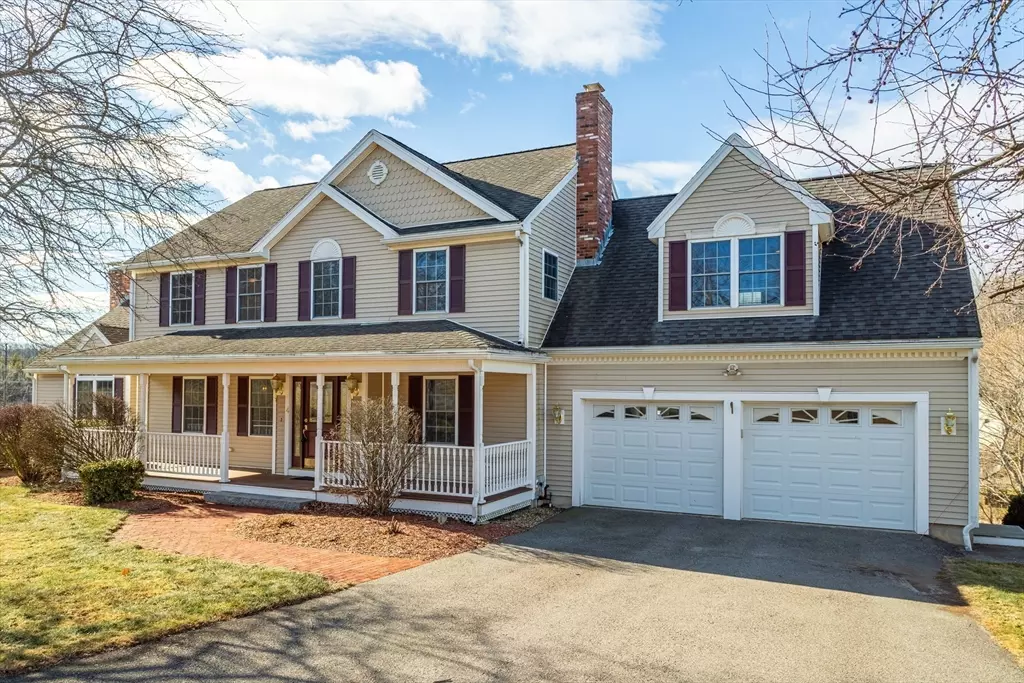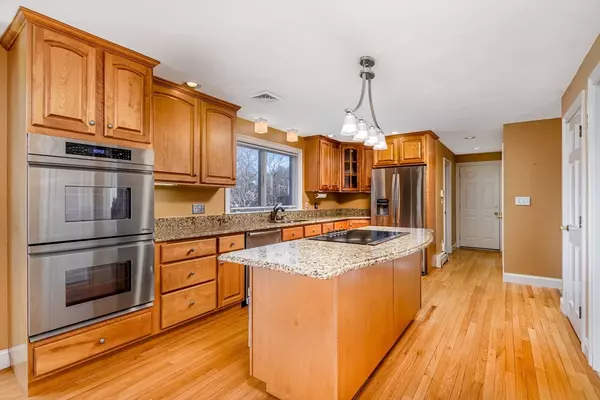4 Madigan Ln Ayer, MA 01432
4 Beds
3.5 Baths
3,045 SqFt
UPDATED:
01/09/2025 08:23 PM
Key Details
Property Type Single Family Home
Sub Type Single Family Residence
Listing Status Active
Purchase Type For Sale
Square Footage 3,045 sqft
Price per Sqft $328
Subdivision Madigan Lane
MLS Listing ID 73324688
Style Colonial
Bedrooms 4
Full Baths 3
Half Baths 1
HOA Y/N false
Year Built 1983
Annual Tax Amount $9,350
Tax Year 2024
Lot Size 0.780 Acres
Acres 0.78
Property Description
Location
State MA
County Middlesex
Zoning A1
Direction Washington St. to Groton Rd. To Madigan Ln. Second house on the left.
Rooms
Family Room Vaulted Ceiling(s), Flooring - Hardwood, Cable Hookup
Basement Full
Primary Bedroom Level Second
Dining Room Coffered Ceiling(s), Flooring - Hardwood, Recessed Lighting
Kitchen Flooring - Hardwood, Countertops - Stone/Granite/Solid, Kitchen Island, Cable Hookup, Recessed Lighting
Interior
Interior Features Vaulted Ceiling(s), Cable Hookup, Bathroom - Half, Office, Sun Room, Bathroom, Bonus Room
Heating Forced Air, Baseboard, Oil, Fireplace(s)
Cooling Central Air
Flooring Wood, Tile, Carpet, Flooring - Hardwood, Flooring - Stone/Ceramic Tile, Flooring - Vinyl, Flooring - Wall to Wall Carpet
Fireplaces Number 2
Appliance Water Heater, Range, Oven, Dishwasher, Disposal, Microwave, Refrigerator, Washer, Dryer, Other, Plumbed For Ice Maker
Laundry Flooring - Stone/Ceramic Tile, Electric Dryer Hookup, Washer Hookup, Second Floor
Exterior
Exterior Feature Porch - Enclosed, Deck - Composite, Patio, Pool - Inground, Rain Gutters, Hot Tub/Spa, Professional Landscaping, Sprinkler System, Fenced Yard
Garage Spaces 2.0
Fence Fenced
Pool In Ground
Community Features Shopping, Walk/Jog Trails, Medical Facility, Conservation Area, Highway Access, House of Worship, Public School, T-Station
Utilities Available for Electric Range, for Electric Oven, for Electric Dryer, Washer Hookup, Icemaker Connection
Roof Type Shingle
Total Parking Spaces 4
Garage Yes
Private Pool true
Building
Lot Description Gentle Sloping
Foundation Concrete Perimeter
Sewer Public Sewer
Water Public
Architectural Style Colonial
Schools
Elementary Schools Hilltop
Middle Schools Pqge
High Schools Ayer/Shirley
Others
Senior Community false






