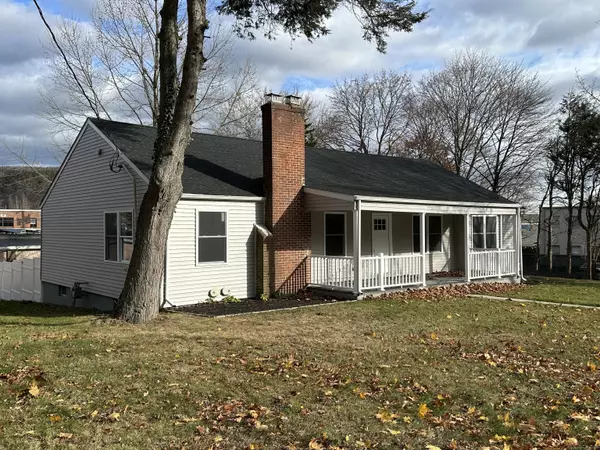7 Hazel Terrace Woodbridge, CT 06525
3 Beds
3 Baths
3,206 SqFt
UPDATED:
01/07/2025 07:48 AM
Key Details
Property Type Single Family Home
Listing Status Under Contract
Purchase Type For Sale
Square Footage 3,206 sqft
Price per Sqft $165
MLS Listing ID 24046399
Style Ranch
Bedrooms 3
Full Baths 3
Year Built 1953
Annual Tax Amount $6,055
Lot Size 0.480 Acres
Property Description
Location
State CT
County New Haven
Zoning GB
Rooms
Basement Full, Fully Finished, Full With Hatchway
Interior
Interior Features Cable - Available, Open Floor Plan
Heating Hot Water
Cooling Central Air
Fireplaces Number 1
Exterior
Exterior Feature Awnings, Porch, Deck
Parking Features Attached Garage
Garage Spaces 1.0
Waterfront Description Not Applicable
Roof Type Asphalt Shingle
Building
Lot Description Level Lot
Foundation Concrete
Sewer Public Sewer Connected
Water Private Well
Schools
Elementary Schools Beecher Road
High Schools Amity Regional






