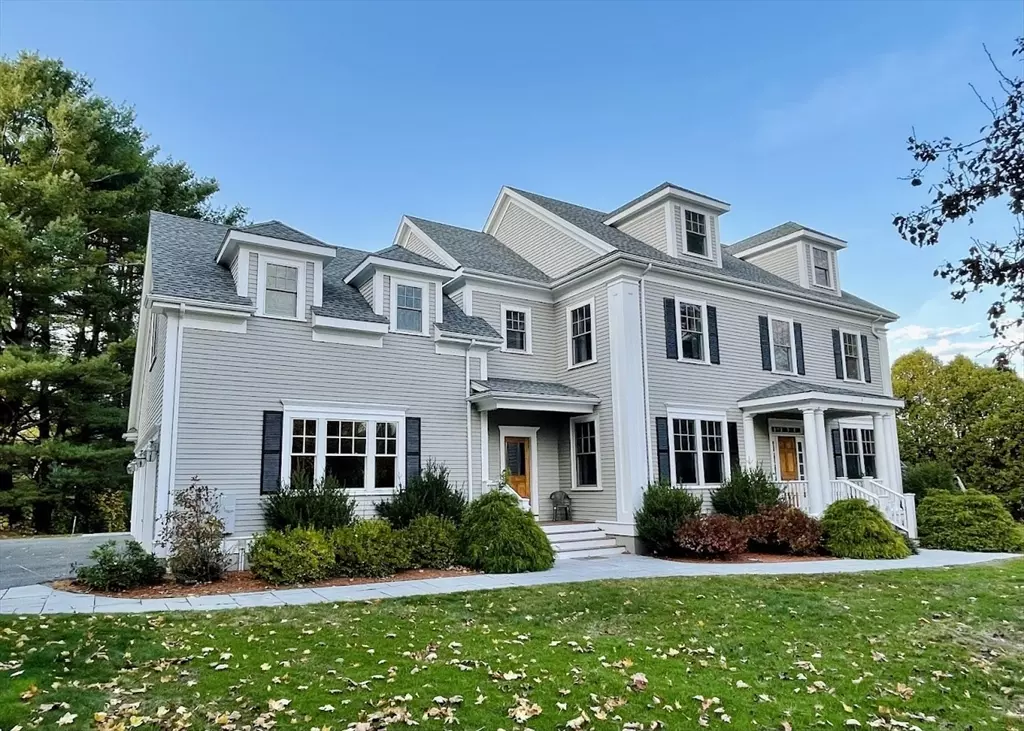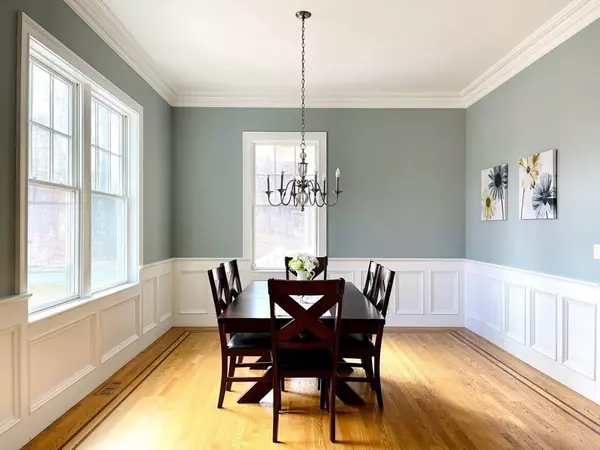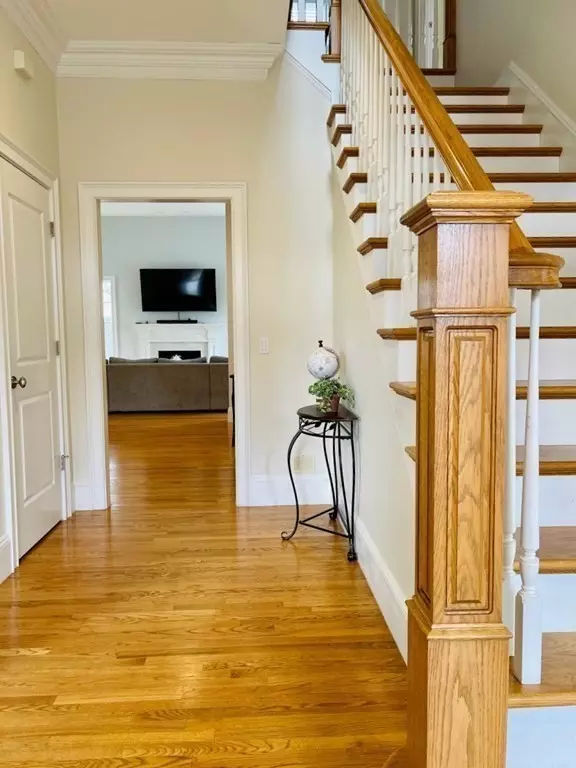6 Chadbourne Rd Lexington, MA 02421
5 Beds
6 Baths
7,085 SqFt
UPDATED:
11/18/2024 08:05 AM
Key Details
Property Type Single Family Home
Sub Type Single Family Residence
Listing Status Active
Purchase Type For Rent
Square Footage 7,085 sqft
MLS Listing ID 73312553
Bedrooms 5
Full Baths 5
Half Baths 2
HOA Y/N false
Rental Info Term of Rental(12-24)
Year Built 2015
Available Date 2025-01-01
Property Description
Location
State MA
County Middlesex
Direction Concord Avenue to Chadbourne Road
Rooms
Family Room Closet, Flooring - Hardwood, Recessed Lighting
Primary Bedroom Level Second
Dining Room Flooring - Hardwood, Chair Rail, Wainscoting
Kitchen Flooring - Hardwood, Pantry, Countertops - Stone/Granite/Solid, Kitchen Island, Breakfast Bar / Nook, Open Floorplan, Recessed Lighting, Stainless Steel Appliances, Gas Stove
Interior
Interior Features Closet, Bathroom - Half, Recessed Lighting, Bathroom - Full, Entrance Foyer, Office, Mud Room, Play Room, Game Room, Media Room, Central Vacuum, Internet Available - Unknown
Heating Forced Air, Propane
Flooring Hardwood, Carpet
Fireplaces Number 2
Fireplaces Type Family Room, Living Room
Appliance Range, Dishwasher, Disposal, Microwave, Refrigerator, Washer, Dryer, Wine Refrigerator, Vacuum System, Range Hood
Laundry Flooring - Hardwood, Second Floor, In Unit
Exterior
Exterior Feature Porch, Deck - Wood, Patio, Rain Gutters, Professional Landscaping, Sprinkler System
Garage Spaces 3.0
Community Features Public Transportation, Shopping, Conservation Area, Highway Access, Public School
Total Parking Spaces 4
Garage Yes
Schools
Elementary Schools Bowman
Middle Schools Clarke
High Schools Lhs
Others
Pets Allowed Yes w/ Restrictions
Senior Community false






