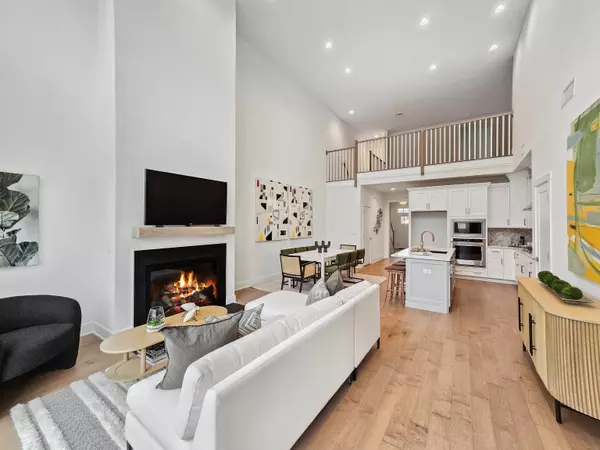5 Hillcrest Drive #38 Woodbridge, CT 06525
3 Beds
3 Baths
2,028 SqFt
UPDATED:
01/09/2025 08:42 PM
Key Details
Property Type Condo
Sub Type Condominium
Listing Status Active
Purchase Type For Sale
Square Footage 2,028 sqft
Price per Sqft $343
MLS Listing ID 24052865
Style Townhouse
Bedrooms 3
Full Baths 2
Half Baths 1
HOA Fees $447/mo
Year Built 2024
Property Description
Location
State CT
County New Haven
Zoning Residential
Rooms
Basement None
Interior
Interior Features Auto Garage Door Opener, Cable - Pre-wired, Open Floor Plan, Security System
Heating Hot Air
Cooling Central Air
Fireplaces Number 1
Exterior
Exterior Feature Patio
Parking Features Attached Garage, Paved, Driveway
Garage Spaces 2.0
Waterfront Description Not Applicable
Building
Lot Description Level Lot
Sewer Public Sewer Connected
Water Public Water Connected
Level or Stories 2
Schools
Elementary Schools Per Board Of Ed
Middle Schools Per Board Of Ed
High Schools Per Board Of Ed
Others
Pets Allowed Yes






