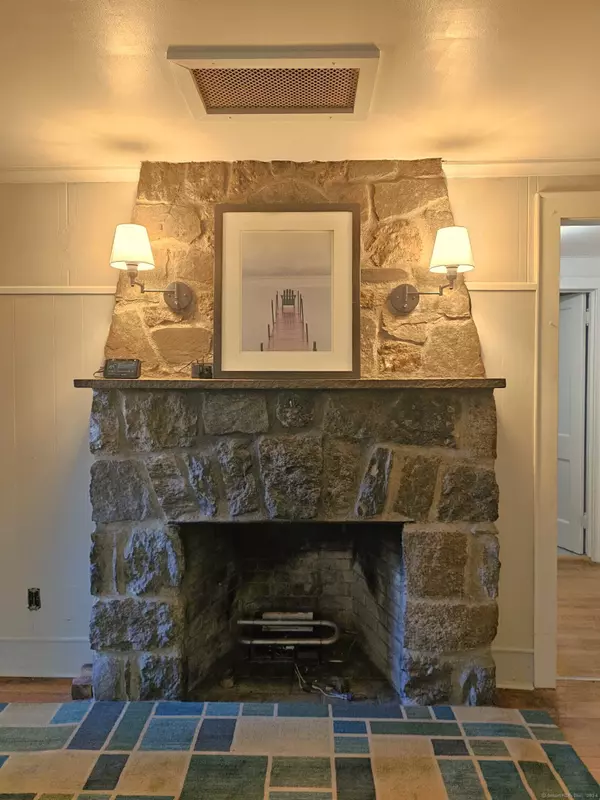1001 Naugatuck Avenue Milford, CT 06461
3 Beds
1 Bath
1,259 SqFt
UPDATED:
01/08/2025 03:34 AM
Key Details
Property Type Single Family Home
Listing Status Active
Purchase Type For Sale
Square Footage 1,259 sqft
Price per Sqft $262
MLS Listing ID 24042013
Style Cape Cod
Bedrooms 3
Full Baths 1
Year Built 1948
Annual Tax Amount $6,045
Lot Size 0.520 Acres
Property Description
Location
State CT
County New Haven
Zoning R12.
Rooms
Basement Full, Unfinished, Interior Access, Walk-out, Concrete Floor, Full With Hatchway, Full With Walk-Out
Interior
Interior Features Cable - Pre-wired
Heating Hot Air
Cooling Ductless, Split System, Wall Unit
Fireplaces Number 1
Exterior
Exterior Feature Shed, Gutters, Garden Area, French Doors, Patio
Parking Features Detached Garage, Paved, Off Street Parking, Driveway
Garage Spaces 2.0
Waterfront Description Walk to Water,Beach Rights,Water Community
Roof Type Asphalt Shingle
Building
Lot Description Rear Lot, Level Lot
Foundation Masonry, Stone
Sewer Public Sewer Connected
Water Public Water Connected
Schools
Elementary Schools J. F. Kennedy
Middle Schools West Shore
High Schools Jonathan Law






