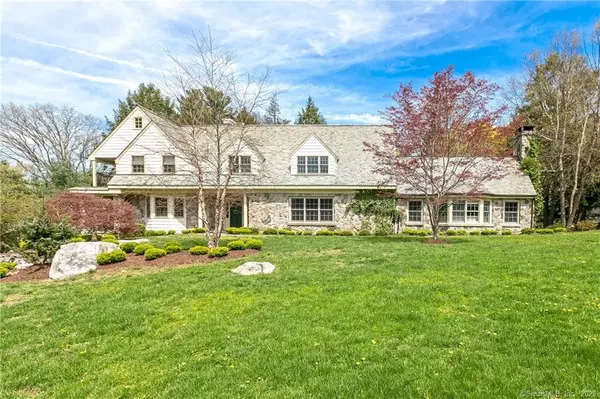9 Brookside Drive Westport, CT 06880
6 Beds
11 Baths
9,142 SqFt
UPDATED:
11/27/2024 11:40 PM
Key Details
Property Type Single Family Home
Listing Status Active
Purchase Type For Sale
Square Footage 9,142 sqft
Price per Sqft $464
MLS Listing ID 24007286
Style Colonial
Bedrooms 6
Full Baths 8
Half Baths 3
Year Built 1938
Annual Tax Amount $43,541
Lot Size 2.740 Acres
Property Description
Location
State CT
County Fairfield
Zoning AA
Rooms
Basement Full, Heated, Fully Finished, Apartment, Walk-out, Liveable Space
Interior
Heating Hot Air, Radiant
Cooling Central Air, Zoned
Fireplaces Number 4
Exterior
Exterior Feature Terrace, Shed, Tennis Court, Lighting, Covered Deck, Underground Sprinkler, Patio
Parking Features Attached Garage, Detached Garage
Garage Spaces 6.0
Pool Gunite, Heated, In Ground Pool
Waterfront Description Beach Rights
Roof Type Slate
Building
Lot Description Fence - Stone, Level Lot, On Cul-De-Sac, Professionally Landscaped
Foundation Concrete
Sewer Septic
Water Public Water Connected
Schools
Elementary Schools Saugatuck
Middle Schools Bedford
High Schools Staples






